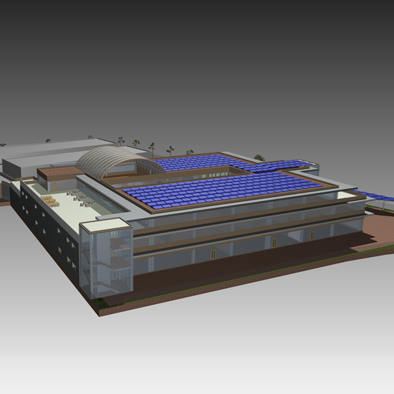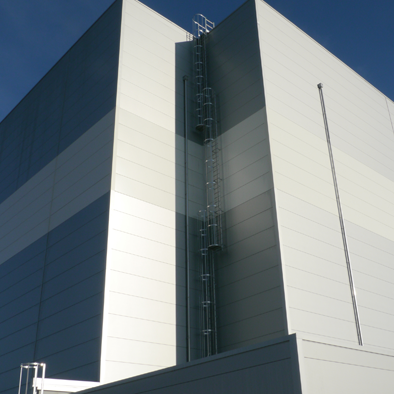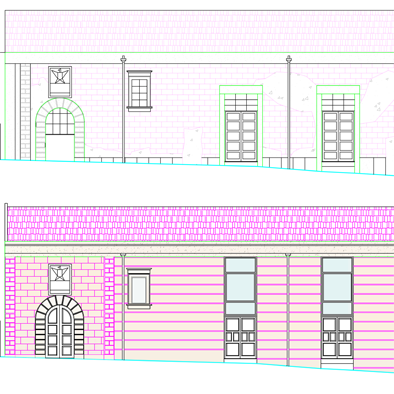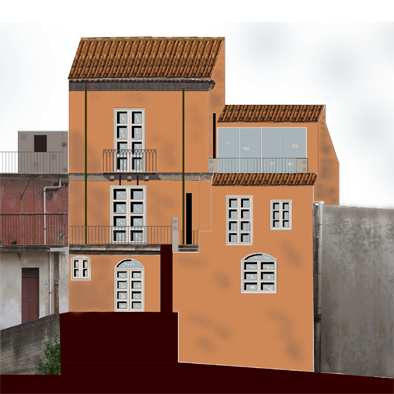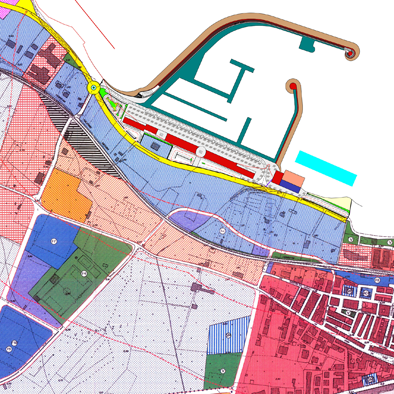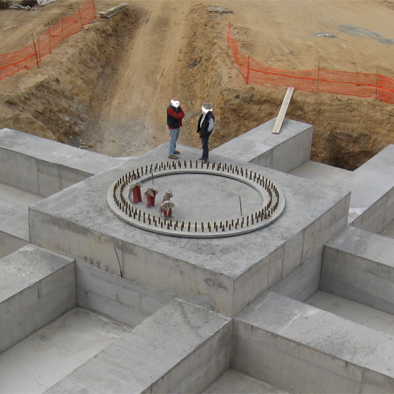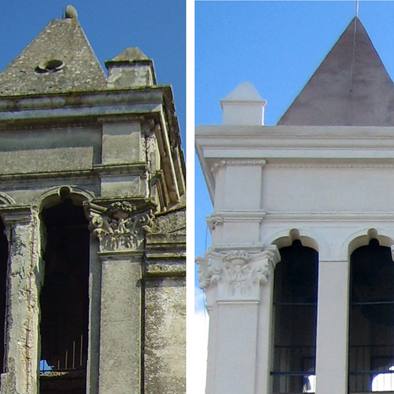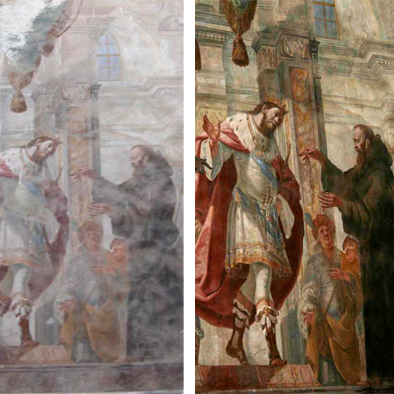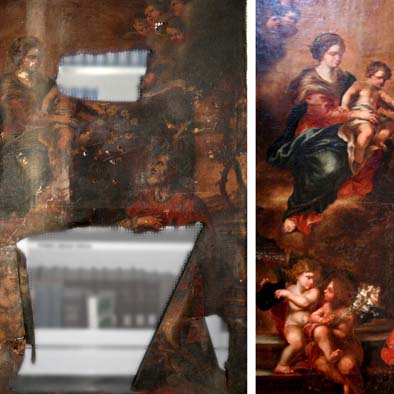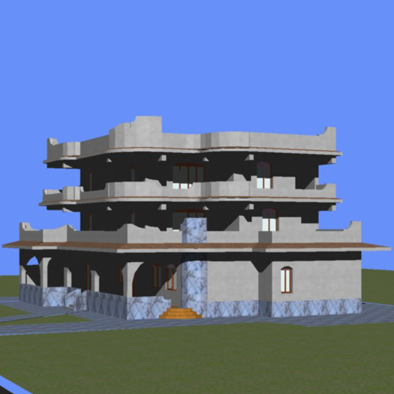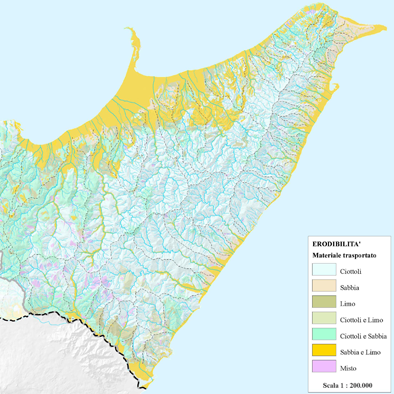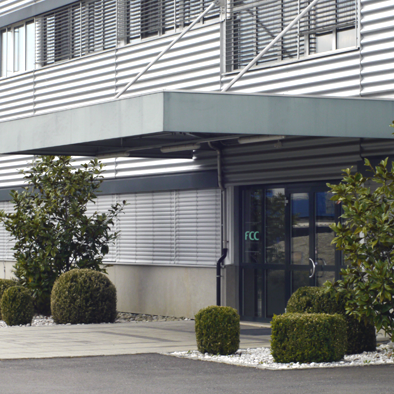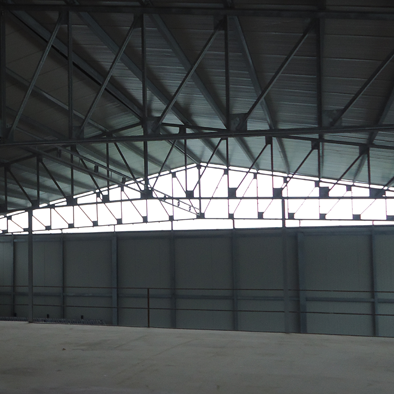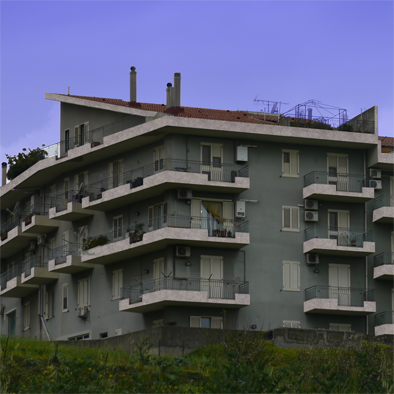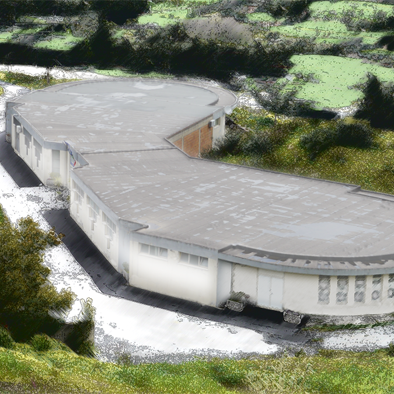2009
Restoration of San Francesco church, San Pier Niceto, Italia
Works direction and project, on behalf of the Superintendence of Cultural and Environmental Heritage of Messina, with the competent section, of Church (built 1700) and of the rich artistic heritage in it guarded, frescoes, paintings, woods, silver, textiles.
The finds during work require a radical projectual re-thinking. The conservation status of the vault proves bad and there is a strong risk of collapse and loss of precious frescoes. After a first shoring, se acted at the same time from the outside of the vault, creating a grid of steel beams and attaching to them the ancient wooden trusses, after the wood itself has been consolidated, andfrom the inside of the vault, acting on the pictorial surface with a long succession of treatments to restore the adhesion between pigments and support. The structural walls of the church have been consolidated simultaneously with injections of hydraulic lime, exacting the same material as the original to ensure compatibilty. The work, lasted 2 years, has been chosen and awarded as one of the best in the restoration campaign funded in Italy between 2006 and 2009 by the European Community.
